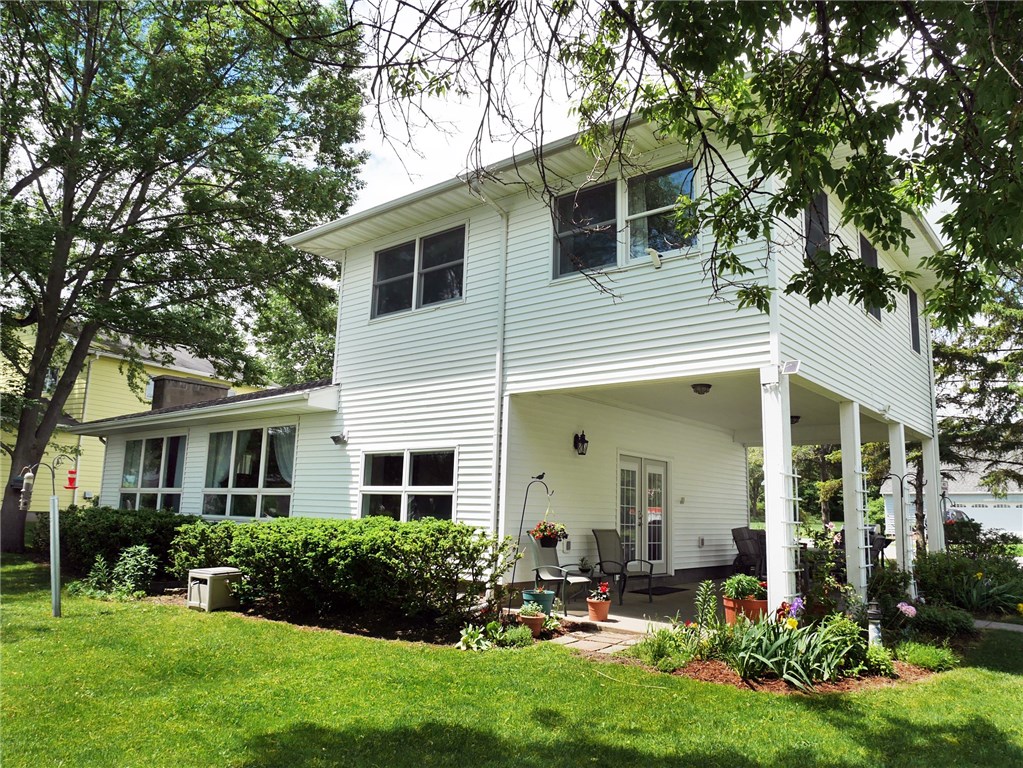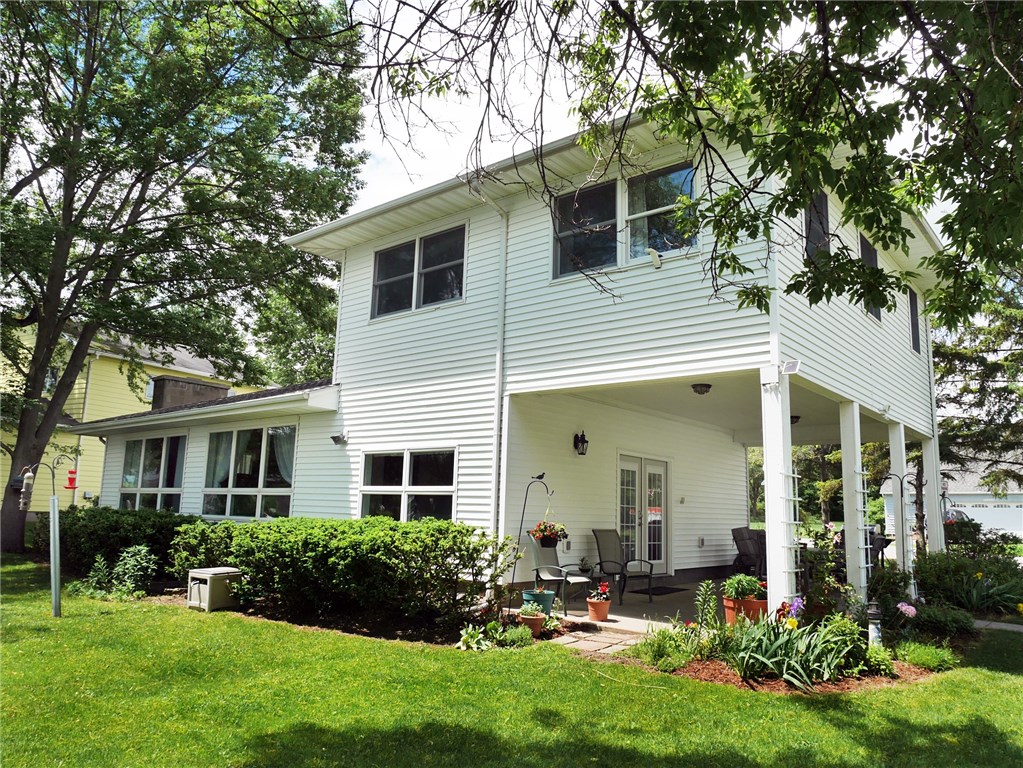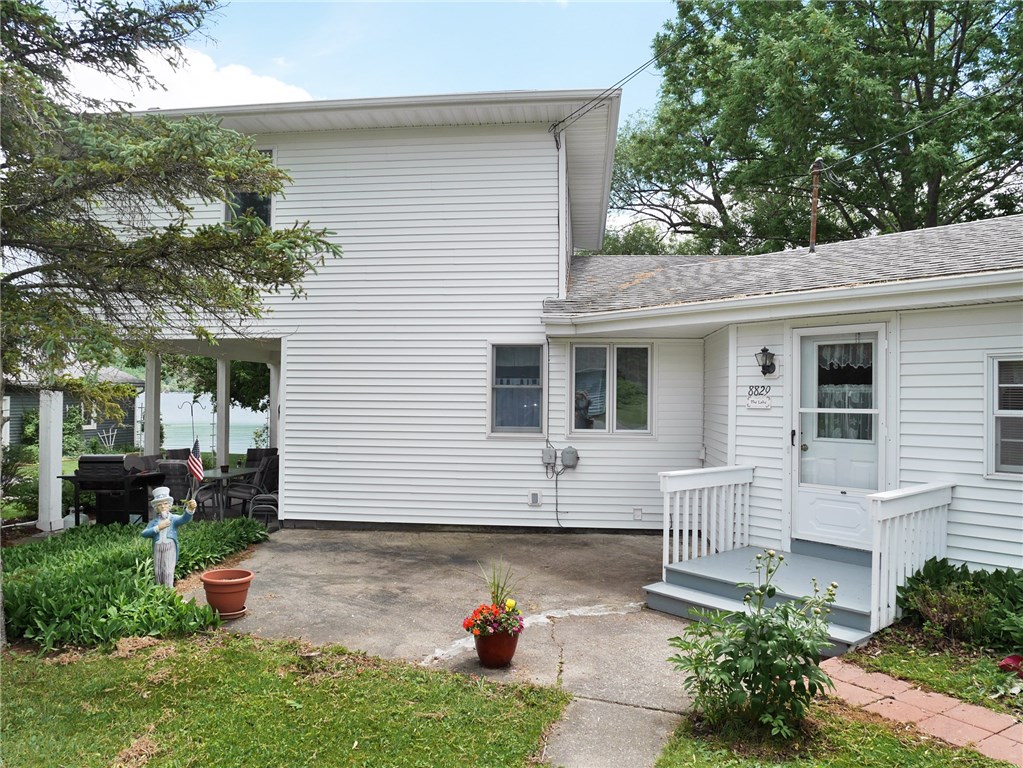Location
Agent Comments
The LAKEFRONT home you've been waiting for! Prime Level 121' of waterfront w/DOCK, 2-Car wide "BOAT HOUSE", & 2 Car Attach. Gar! * Best location w/ SPECTACULAR VIEWS of lake & hills from most rms.! ** Gorgeous recently remodeled KITCHEN in 2017/2018 w/Quartz Counters, Mennonite made quarter-sawn oak cabinets, & glass/stone backsplash, Stain. St. Appliances, recessed lights ** Updates incl. Flooring, Painting, French Drs., more * Open Kit/Great Rm. w/new gas firepl. insert & large windows overlooking lake ** Plus a Family rm./dining rm./etc. overlooking lake! ** 1st Flr. has 2 bdrms., full bath, & 1st Flr. Laundry ** 2nd Flr. has lg. Great Rm. (currently being used as mstr. bdrm. ensuite), w/view of lake, full bath, plus 2 addtl. rms. ** Boat launch area ** Walk to park, trails!
Listings provided courtesy of Deborah LaGraff (Phone: 585-421-5124) and Buffalo Niagra MLS
Amenities
- Convection Oven
- Dryer
- Dishwasher
- Exhaust Fan
- Electric Oven
- Electric Range
- Freezer
- Disposal
- Gas Water Heater
- Microwave
- Refrigerator
- Range Hood
- Washer
Interior Features
- Air Conditioning: Window Unit(s)
- Floor Covering: Carpet,Laminate,Varies,Vinyl
- Heating: Gas,Zoned,Hot Water
- Interior Features: Ceiling Fan(s),Den,Separate/Formal Dining Room,Entrance Foyer,Eat-in Kitchen,Separate/Formal Living Room,Great Room,Home Office,Kitchen/Family Room Combo,Pantry,Pull Down Attic Stairs,Window Treatments,Bedroom on Main Level
- Water: Beach Access,Deeded Access,Lake,See Remarks,Water Access
Exterior Features
- Exterior: Blacktop Driveway, Dock, Patio, See Remarks
- Foundation: Block
- Lot Description: Residential Lot, Views
- Parking: Attached, Driveway, Garage Door Opener
- Roof: Standard
- Siding: Vinyl Siding, Copper Plumbing, PEX Plumbing
Additional Features
- County: Ontario
- Property Type: Single Family Residence
- Status Date: 6/06/2018
- Stories: 2
- View Description: Water
- Water/Sewer: Connected, Public
- Year Built: 1965


