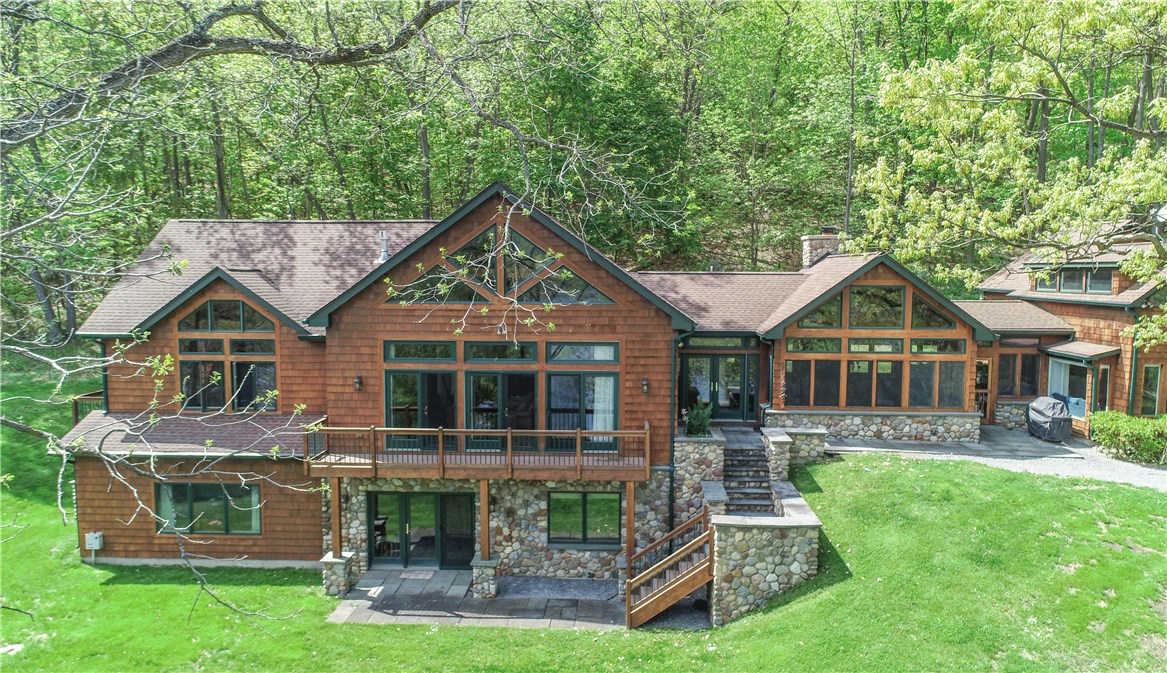Location
Agent Comments
Spectacular Canandaigua estate on the prestigious west-side is the former site of Hiram Sibley's summer home. Majestically sited on 7+acres w 322 ft of waterfront, this property boasts a custom-built 4267 house and a separate 2bed/1bath guest house, 2 stall barn w paddocks, beach house, & dock/hoist. Gently sloping grounds are professionally landscaped w a pond & gazebo. Original stone walls/stairs installed by Sibley remain. The house has soaring ceilings, organic finishes, & spectacular windows that highlight the views. The elegant screened porch w stone fireplace joins the guest house to the main house. The property has robust rental history on the luxury market. This is a much loved, unique and special property that is waiting for the next lucky owner to start making memories!
Listings provided courtesy of Stacie H. Whitbeck (Phone: 585-455-0586) and Buffalo Niagra MLS
Amenities
- Built-In Range
- Built-In Oven
- Built-In Refrigerator
- Convection Oven
- Dishwasher
- Exhaust Fan
- Electric Oven
- Electric Range
- Electric Water Heater
- Gas Cooktop
- Disposal
- Microwave
- Refrigerator
- Range Hood
- Tankless Water Heater
- Water Softener Owned
Interior Features
- Air Conditioning: Central Air
- Floor Covering: Ceramic Tile,Hardwood,Marble,Tile,Varies
- Heating: Electric,Propane,Baseboard,Forced Air
- Interior Features: Breakfast Bar,Cedar Closet(s),Ceiling Fan(s),Cathedral Ceiling(s),Den,Separate/Formal Dining Room,Entrance Foyer,Eat-in Kitchen,Separate/Formal Living Room,Granite Counters,Great Room,Kitchen Island,Kitchen/Family Room Combo,Living/Dining Room,See Remarks,Sliding Glass Door(s),Second Kitchen,Skylights,Natural Woodwork,Window Treatments,In-Law Floorplan
- Water: Beach Access,Lake,See Remarks,Water Access
Exterior Features
- Exterior: Balcony, Deck, Dock, Fence, Gravel Driveway, Propane Tank - Owned, Patio, Private Yard, See Remarks
- Foundation: Block
- Lot Description: Secluded, Views, Wooded
- Parking: No Garage
- Roof: Standard
- Siding: Cedar, Shake Siding, Stone, Copper Plumbing, PEX Plumbing
Additional Features
- County: Ontario
- Property Type: Single Family Residence
- Status Date: 6/16/2019
- Stories: 3
- View Description: Water
- Water/Sewer: Lake, River, Well
- Year Built: 1989


