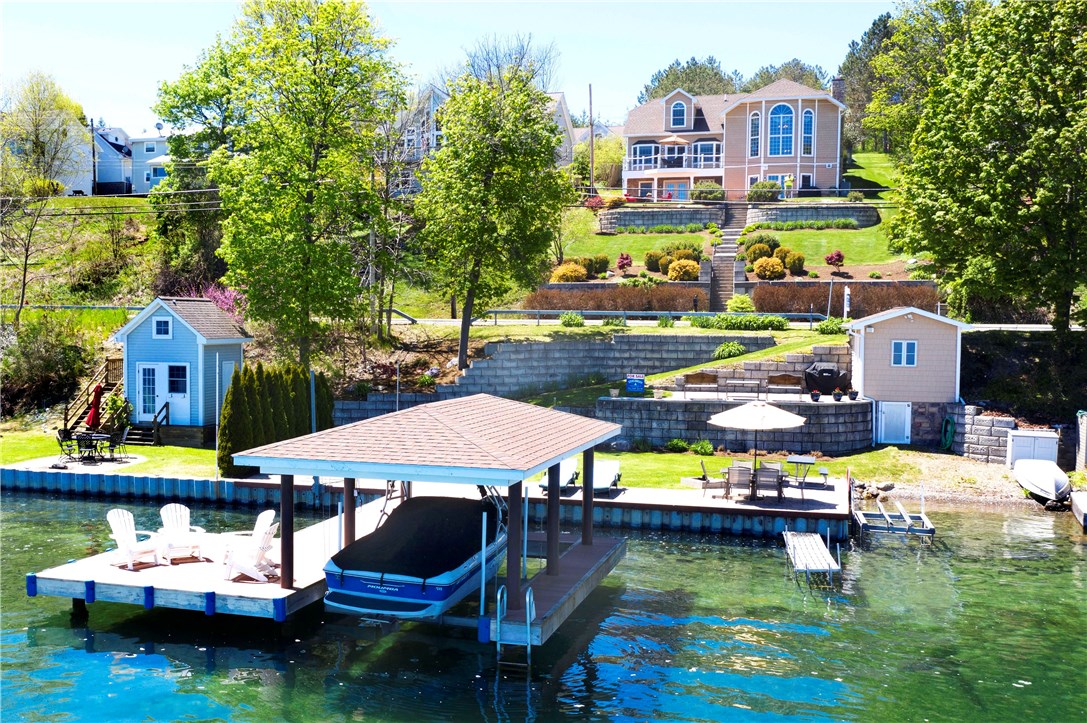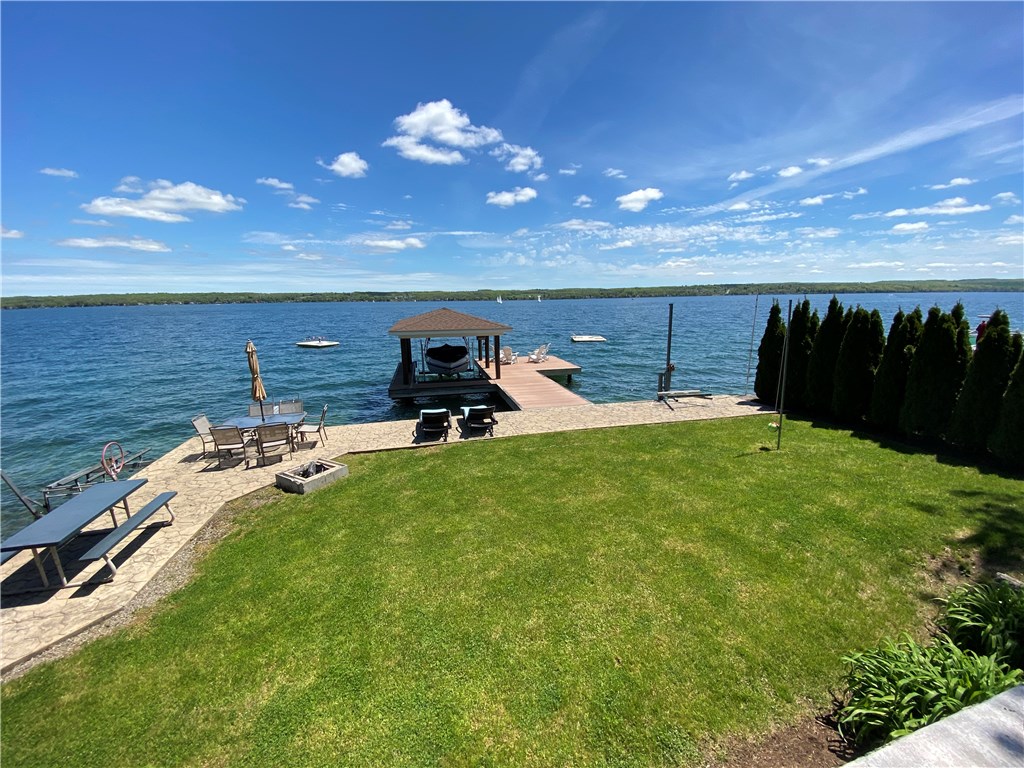Location
Agent Comments
Easy to Show- Call for a Virtual Showing! Custom 2006 Canandaigua Lake residence with spectacular views, developed 75' lakefront with lawn, natural beach area, permanent dock, covered boat hoist, jet-ski hoist and beach house (2016)! Gourmet cherry kitchen. Hardwood flrs. Dining area w/gas FP. Living Room w/cathedral ceiling, grand arched windows facing lake & French doors to deck. Master Suite w/sitting area, gas stove, Brazilian teak flrs, bay windows facing lake. Master bath w/heated flrs, Jacuzzi tub plus shower. Spacious loft overlooking lake - great for office/extra family rm. Finished walkout terrace level w/heated flrs, double doors to lake-facing patio, Hot Tub. Rec rm, family rm & powder rm. Main entry w/bench seating, custom storage, heated flrs. 2 car garage + extra garage w/workshop. Stamped concrete patios & walkways. 28'x32' Pole Barn (2015). Sq Ft per Architect. Canandaigua Schools. Separate 2 acres lot avail. Sparkling, well-maintained with Extras Galore!
Listings provided courtesy of Nicholas L. Mendola (Phone: 585-394-0270) and Buffalo Niagra MLS
Amenities
- Convection Oven
- Double Oven
- Dryer
- Dishwasher
- Electric Cooktop
- Electric Oven
- Electric Range
- Disposal
- Gas Water Heater
- Microwave
- Refrigerator
- Tankless Water Heater
- Washer
Interior Features
- Air Conditioning: Central Air
- Floor Covering: Carpet,Ceramic Tile,Hardwood,Varies
- Heating: Electric,Gas,Zoned,Forced Air,Radiant Floor,Radiant
- Interior Features: Breakfast Bar,Cathedral Ceiling(s),Entrance Foyer,Great Room,Jetted Tub,Kitchen Island,Kitchen/Family Room Combo,Solid Surface Counters,Walk-In Pantry,Natural Woodwork,Window Treatments,Bedroom on Main Level,Loft,Bath in Primary Bedroom,Main Level Primary,Primary Suite
- Water: Lake
Exterior Features
- Exterior: Concrete Driveway, Deck, Dock, Fence, Hot Tub/Spa, Patio, See Remarks
- Foundation: Block, Poured
- Lot Description: Flood Zone, Residential Lot, Views
- Parking: Attached, Workshop in Garage, Garage Door Opener
- Roof: Standard
- Siding: Stone, Vinyl Siding, Copper Plumbing
Additional Features
- County: Ontario
- Property Type: Single Family Residence
- Status Date: 3/13/2020
- Stories: 2
- View Description: Water
- Water/Sewer: Connected, Public
- Year Built: 2006


