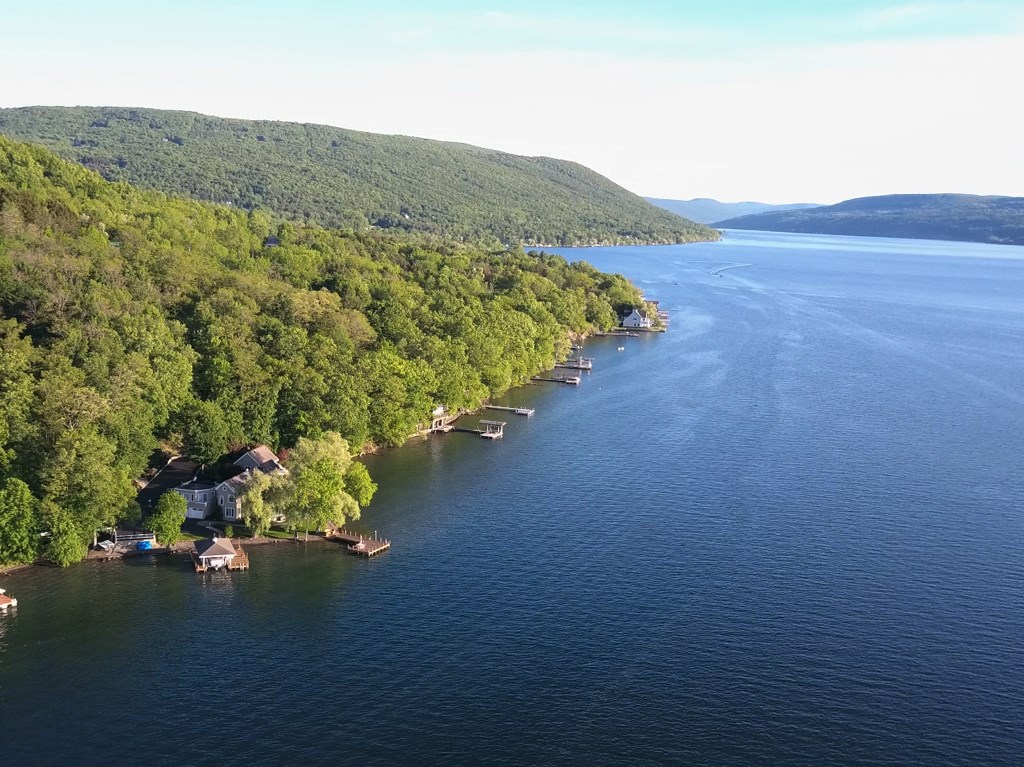Location
Agent Comments
This is the finest East Side property offered on Canandaigua Lake. The 438 ft. of lakefront offers great privacy, natural beauty and "Right on the Water" living. "Genundewah Drive" is a private lane and this property is at the very end (North) The lake views are spectacular, both up and down the lake. Only 10 miles into Canandaigua, 35 to Rochester and easy access from anywhere to the Canandaigua airport, great concerts, wineries, skiing, golf and fresh water family fun! This contemporary residence is impressive with 5,250 sq. ft. on two levels including light, bright and open living spaces, tall ceilings, dream kitchen, private main bedroom suite, separate "guest house", decks, patios, ample boat dockage, parking areas, attached garage, fine fixtures, finishes and extensive landscaping. The property has been well maintained with numerous, recent improvements to the exterior, fresh painting, mechanical systems, drainage, rubber roofing areas, landscaping and an extensive renovation of the "guest house". The 6 bedrooms listed includes the two in the "guest house". Note: Listing Agent 2 is the daughter of the Seller
Listings provided courtesy of Patrick J. O'Hara (Phone: 585-797-3172) and Buffalo Niagra MLS
Amenities
- Built-In Range
- Built-In Oven
- Dryer
- Dishwasher
- Disposal
- Gas Oven
- Gas Range
- Microwave
- Propane Water Heater
- Refrigerator
- Washer
- Water Softener Owned
- Water Purifier
Interior Features
- Air Conditioning: Central Air
- Floor Covering: Carpet,Ceramic Tile,Hardwood,Varies
- Heating: Electric,Propane,Zoned,Baseboard,Forced Air
- Interior Features: Breakfast Area,Cathedral Ceiling(s),Den,Separate/Formal Dining Room,Entrance Foyer,Eat-in Kitchen,Separate/Formal Living Room,Guest Accommodations,Granite Counters,Great Room,Home Office,Partially Furnished,Sliding Glass Door(s),Second Kitchen,Solid Surface Counters,Walk-In Pantry,Window Treatments,Air Filtration,In-Law Floorplan,Bath in Primary Bedroom
- Water: Lake
Exterior Features
- Exterior: Blacktop Driveway, Deck, Dock, Hot Tub/Spa, See Remarks
- Foundation: Block
- Lot Description: Cul-De-Sac, Views
- Parking: Attached, Electricity, Storage, Workshop in Garage, Driveway, Garage Door Opener, Shared Driveway
- Roof: Standard
- Siding: Synthetic Stucco, Copper Plumbing
Additional Features
- County: Yates
- Property Type: Single Family Residence
- Status Date: 3/30/2021
- Stories: 2
- View Description: Water
- Water/Sewer: Lake, River, Well
- Year Built: 1990


