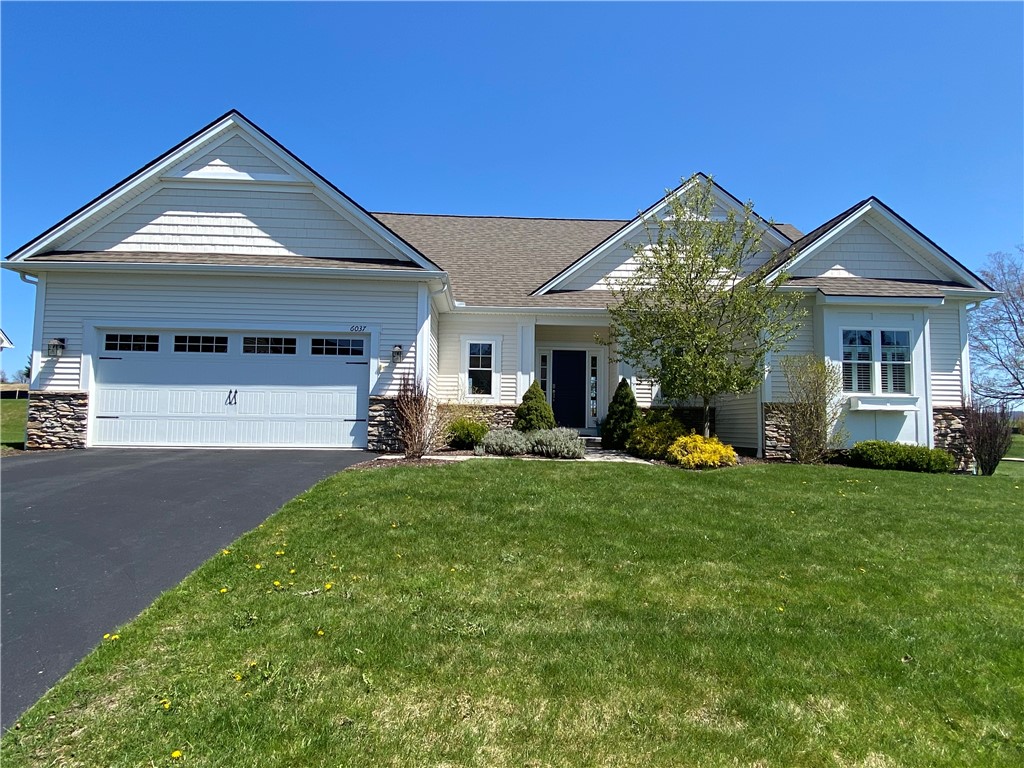Location
Agent Comments
This better-than-NEW, upgraded luxury ranch home sits in a picturesque community on the west side of Canandaigua Lake on the 18th hole of a Robert Trent Jones golf course. Has the location, features and amenities for a perfect first or vacation home. Chef’s kitchen has 10’ granite island, custom tile backsplash and stainless-steel KitchenAid appliances. Custom oak flooring throughout the open floor plan with gas fireplace. The owner’s suite has access to the covered patio, 2 walk-in closets and an en-suite bath with heated floors, double vanity and steam shower. Two additional bedrooms on the main floor share a full bath and can be used for guests or as that perfect home office. 900 sq. ft. finished on the lower level has ample space for a media room, art studio, home gym, wet bar, walk in pantry, workshop and a large ½ bath. The community and common areas are meticulously maintained. Low association fees cover trash and recycling, plus a gorgeous community center with meeting/gathering rooms, kitchen, library, fitness center, showers, rec room. Adjacent playground, pickleball, tennis and basketball courts. Minutes from Bristol Mtn skiing, Wegmans and Finger Lakes wine region.
Listings provided courtesy of William Christopher Ryan (Phone: 585-935-1303) and Buffalo Niagra MLS
Amenities
- Dishwasher
- Exhaust Fan
- Electric Oven
- Electric Range
- Gas Cooktop
- Disposal
- Microwave
- Propane Water Heater
- Refrigerator
- Range Hood
Interior Features
- Air Conditioning: Central Air
- Floor Covering: Carpet,Hardwood,Tile,Varies,Vinyl
- Heating: Propane,Forced Air
- Interior Features: Dining Area,Entrance Foyer,Granite Counters,Kitchen Island,Kitchen/Family Room Combo,Pantry,Bedroom on Main Level,Bath in Primary Bedroom,Main Level Primary,Primary Suite,Programmable Thermostat
- Water: Lake
Exterior Features
- Exterior: Blacktop Driveway, Deck, Tennis Court(s)
- Foundation: Block
- Lot Description: Cul-De-Sac, On Golf Course, Rectangular, Residential Lot
- Parking: Attached, Electricity, Storage, Workshop in Garage, Driveway, Garage Door Opener
- Roof: Standard
- Siding: Stone, Vinyl Siding
Additional Features
- County: Ontario
- Property Type: Single Family Residence
- Status Date: 4/23/2021
- Stories: 1
- Water/Sewer: Connected, Public
- Year Built: 2015


