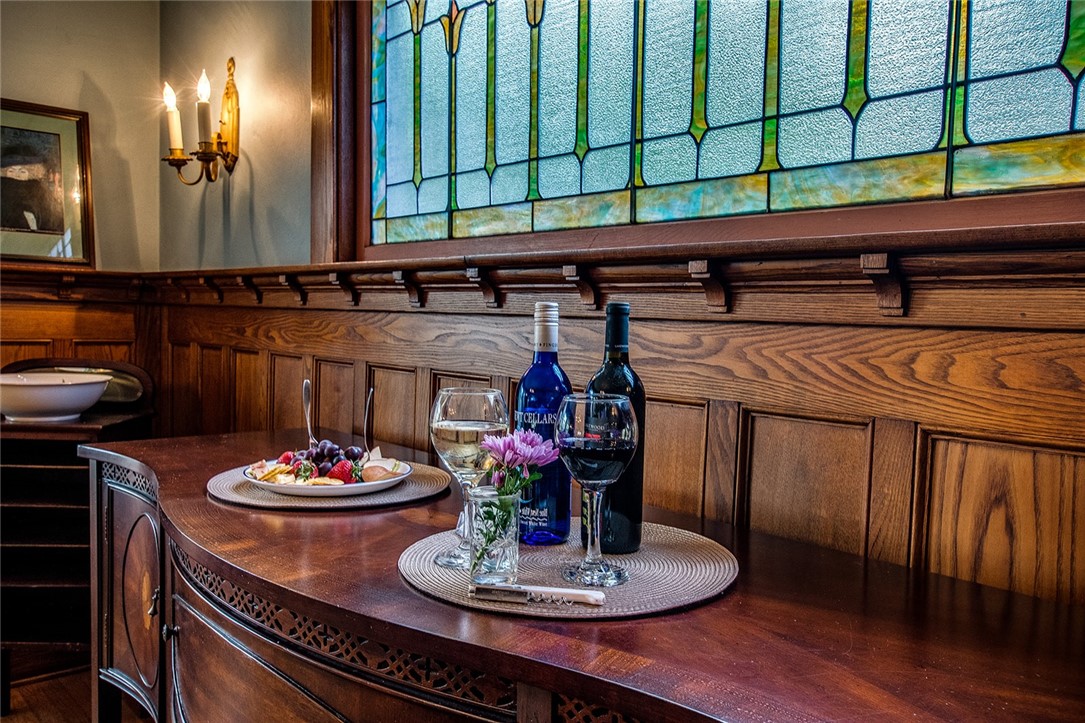Location
Agent Comments
Offering The Historic 1922 Starkey House! Located amidst the beautiful Finger Lakes and Seneca Lake Wine Trail, this impressive Craftsman Period Foursquare sits on 1.5+ acres with circa 1800’s barn, walking distance to the lake. A successful 10 yr. repeat guest list affords new owners ease of immediate income with minimal operating costs. The house has been expanded with a 1,000 sq. ft. private quarters that provides numerous use possibilities with full suite, living/dining rooms. Originally finished 3rd flr brings living space to just over 4800 sq.ft! Quality improvements such as a new roof, whole house window replacement, newly upgraded electric, all pex/pvc plumbing, and a totally new kitchen, artfully designed with chef pro-style appliances. The property can be expanded for boutique weddings, winery/microbrewery or a stately private residence. The two-story wrap porches are a bonus! The house was custom built utilizing American Chestnut woodworking and period-stained glass, by prominent businessman C.R. Brewer in 1922 on former site of 1800's Starkey Hotel! Owner willing to sell the B&B business turnkey for right price! Visit: "1922StarkeyHouse.com" and "bit.ly/1922Video".
Listings provided courtesy of Chad E. Peek (Phone: 585-256-4444) and Buffalo Niagra MLS
Amenities
- Built-In Range
- Built-In Oven
- Convection Oven
- Double Oven
- Dryer
- Dishwasher
- Exhaust Fan
- Electric Oven
- Electric Range
- Gas Cooktop
- Microwave
- Propane Water Heater
- Refrigerator
- Range Hood
- Wine Cooler
- Washer
- Water Softener Owned
- Water Purifier
Interior Features
- Air Conditioning: Window Unit(s)
- Floor Covering: Hardwood,Laminate,Varies,Vinyl
- Heating: Oil,Hot Water
- Interior Features: Breakfast Bar,Ceiling Fan(s),Cathedral Ceiling(s),Den,Separate/Formal Dining Room,Furnished,Separate/Formal Living Room,Guest Accommodations,Great Room,Home Office,Kitchen Island,Pantry,Solid Surface Counters,Walk-In Pantry,Natural Woodwork,Window Treatments,Bedroom on Main Level,In-Law Floorplan,Bath in Primary Bedroom,Main Level Primary,Primary Suite
Exterior Features
- Exterior: Deck, Gravel Driveway, Propane Tank - Leased, Patio, Private Yard, See Remarks
- Foundation: Poured
- Lot Description: Agricultural, Irregular Lot, Views
- Parking: Detached, Driveway
- Roof: Standard
- Siding: Stucco, Vinyl Siding, PEX Plumbing
Additional Features
- County: Yates
- Property Type: Single Family Residence
- Status Date: 5/31/2021
- Stories: 3
- View Description: Slope View, Water
- Water/Sewer: Well
- Year Built: 1922


