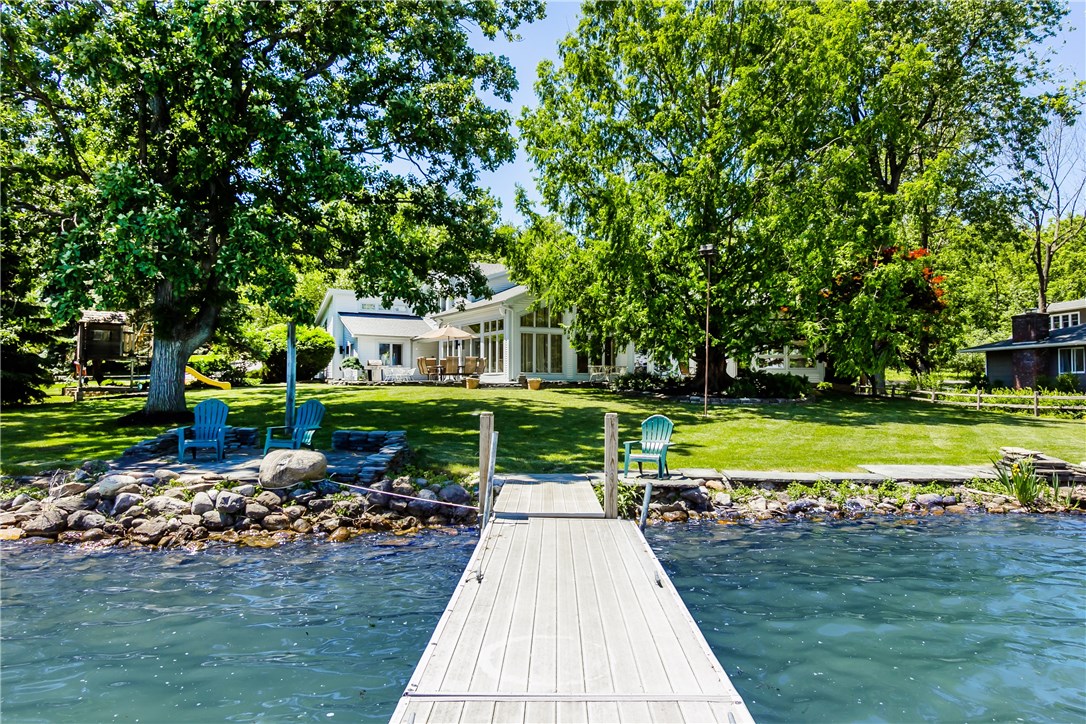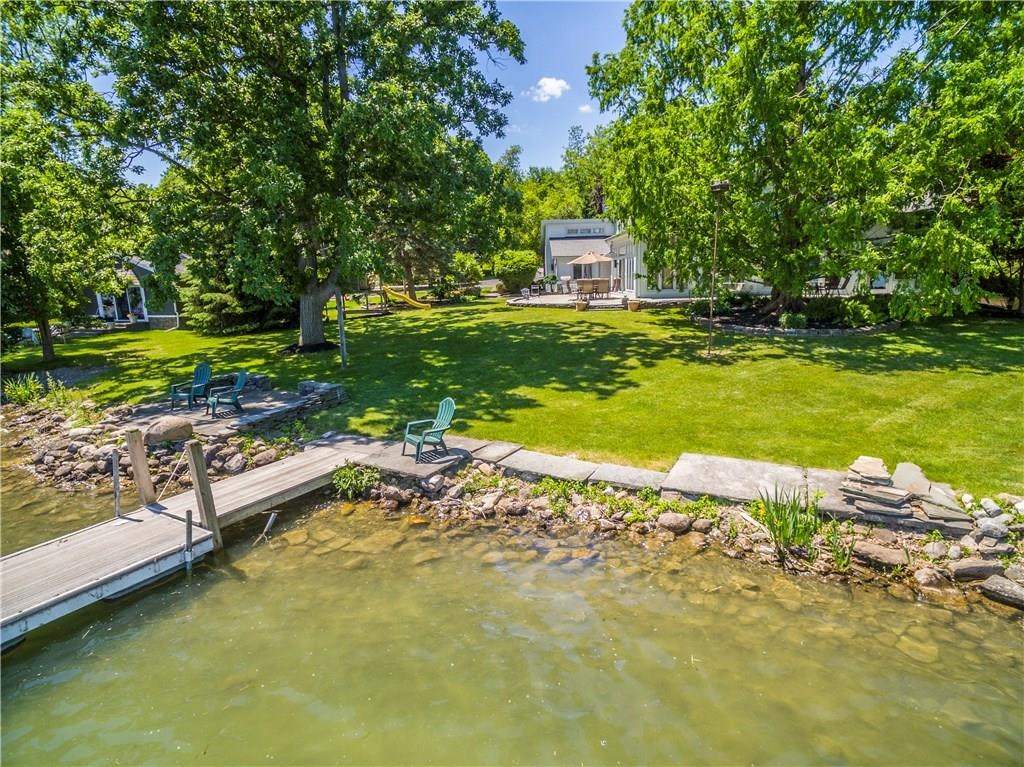Location
Agent Comments
This is a Canandaigua Lake paradise... Welcome to private Island View Dr. with a stunning contemporary dream home with 143' of lake level waterfront & views of Squaw Island! Prepared to be astonished from the mahogany front doorway that opens into a grand luxurious great room with soaring cathedral ceilings & walls of windows with breathtaking lake views. The great room features a beautiful cook's kitchen with granite countertops, stainless steel appliances & a center island, a dining area and a living area with hardwood floors & an adjacent cathedral ceiling sunroom! The first floor also features a master suite, 2nd bedroom & laundry. In total, this is a six bedroom, five bathroom home! The best part is the sprawling yard & Patio to the lake level waterfront & sand at the end of the dock!
Listings provided courtesy of Richard J. Testa (Phone: 585-739-3521) and Buffalo Niagra MLS
Amenities
- Built-In Range
- Built-In Oven
- Built-In Refrigerator
- Convection Oven
- Double Oven
- Dishwasher
- Gas Cooktop
- Disposal
- Gas Water Heater
Interior Features
- Air Conditioning: Central Air,Wall Unit(s)
- Floor Covering: Carpet,Hardwood,Tile,Varies
- Heating: Gas,Forced Air
- Interior Features: Wet Bar,Breakfast Bar,Ceiling Fan(s),Cathedral Ceiling(s),Entrance Foyer,Eat-in Kitchen,French Door(s)/Atrium Door(s),Guest Accommodations,Great Room,Jetted Tub,Kitchen Island,Living/Dining Room,Pantry,See Remarks,Sliding Glass Door(s),Solid Surface Counters,Skylights,Bedroom on Main Level,In-Law Floorplan,Bath in Primary Bedroom,Main Level Primary
- Water: Beach Access,Lake,See Remarks,Water Access
Exterior Features
- Exterior: Blacktop Driveway, Dock, Play Structure, Patio, Private Yard, See Remarks
- Foundation: Block
- Lot Description: Views
- Parking: Attached, Driveway, Garage Door Opener
- Roof: Standard
- Siding: Vinyl Siding
Additional Features
- County: Ontario
- Property Type: Single Family Residence
- Status Date: 1/23/2019
- Stories: 2
- View Description: Water
- Water/Sewer: Connected, Public
- Year Built: 1991


